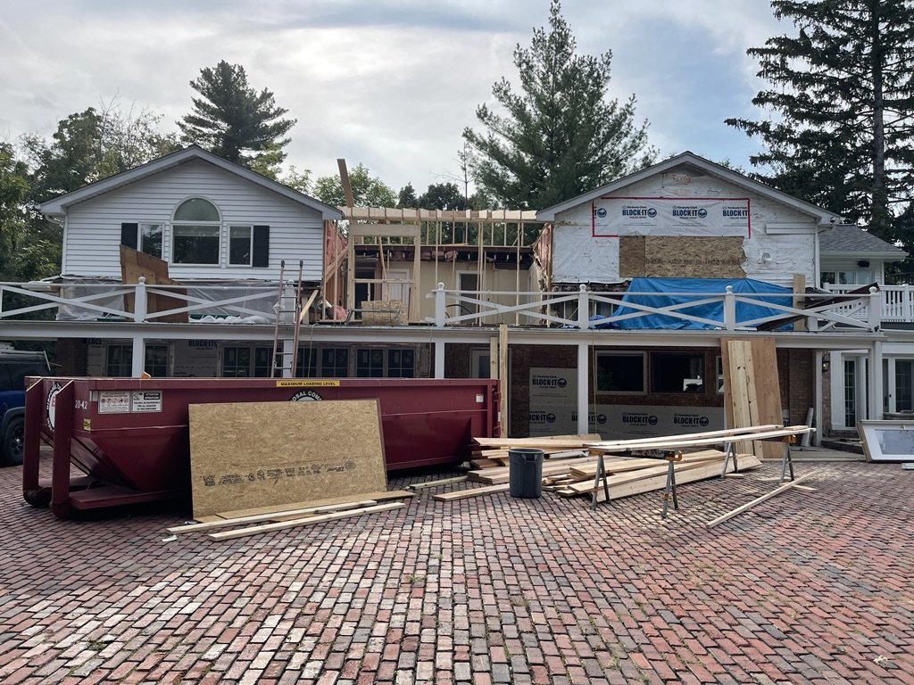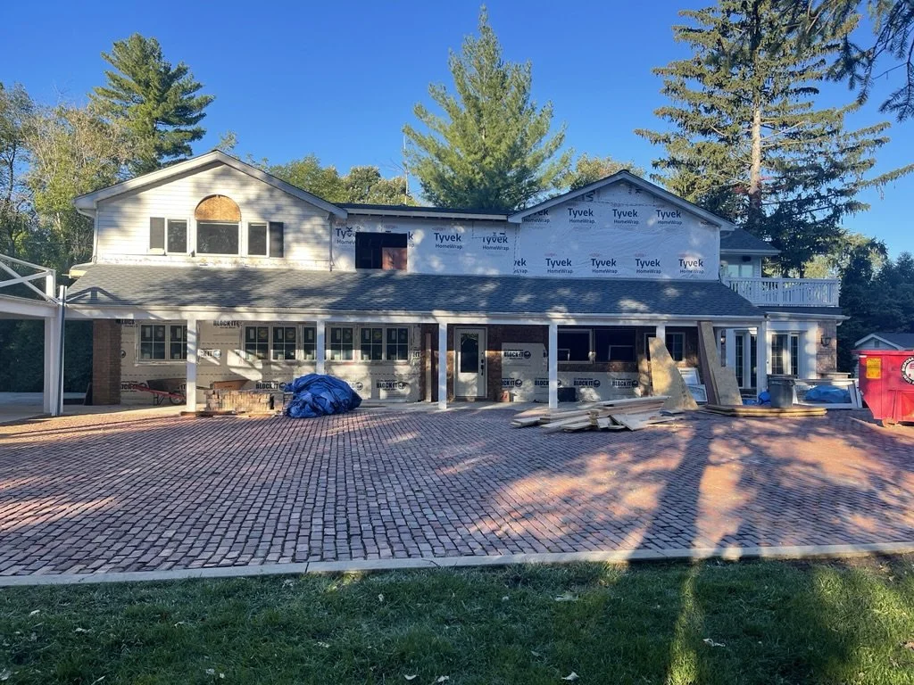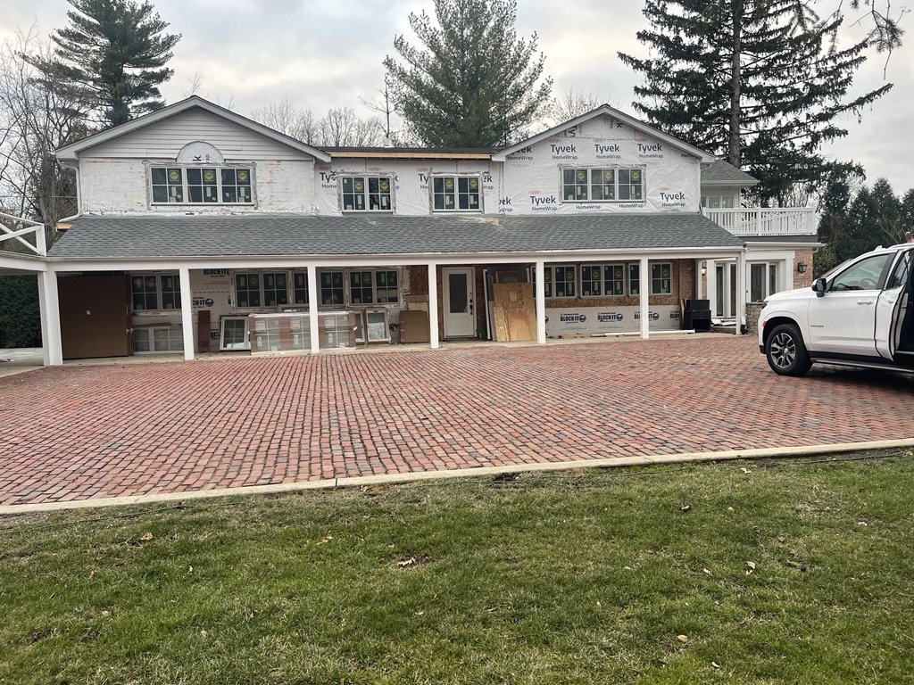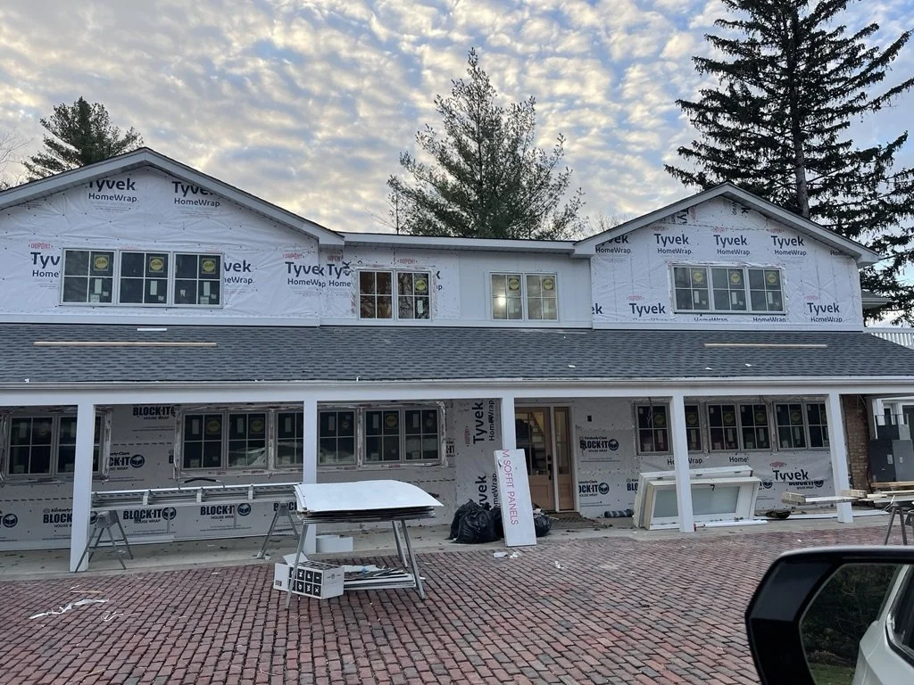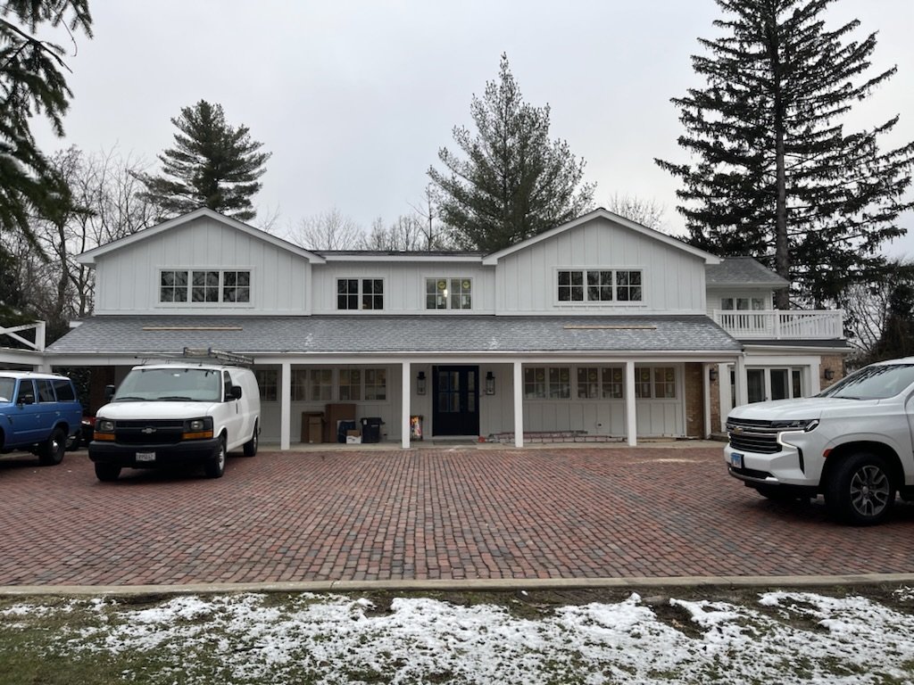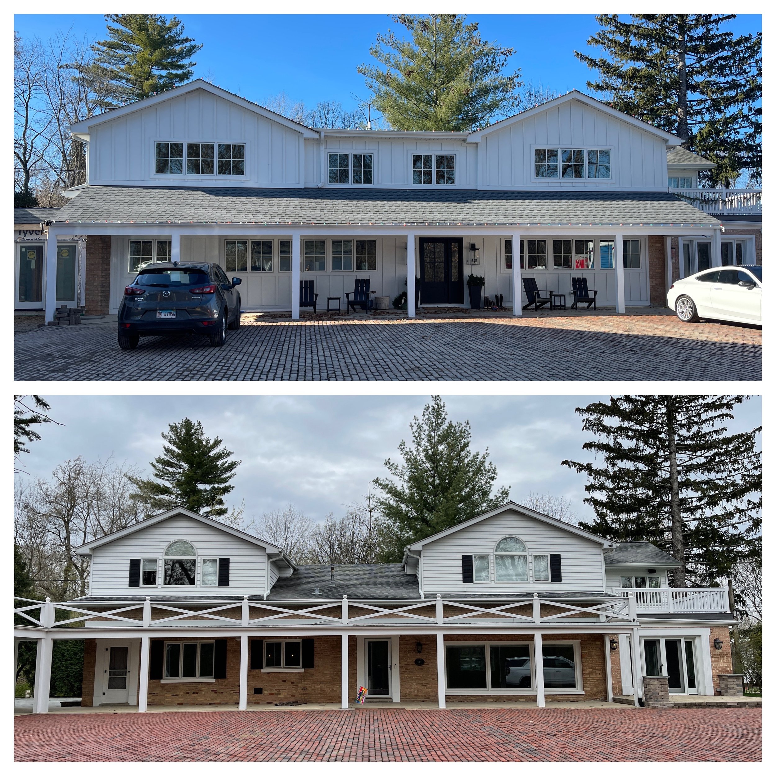Before, During & After: Home Exterior
I recently posted about our Garage Addition Project on the blog. Throughout that post, I made mention of our main house and several of you asked to see more of that remodel. So buckle up, we’re going on a journey.
As I went back through photos and plans, it’s crazy to see how far we’ve come in a (relativity) short time. The image above is our home just shortly after we purchased it in January of 2022. The wild thing about this purchase for us is this is the only home we looked at. Thinking back, that seems crazy, but there were a few reasons for this. One, it was amid covid, and we all know the market was (and still is) a little nutty. We really wanted to relocate from the city and had specific criteria for what we were after. We knew wanted a little bit of land but also knew we were open to a remodel so finishings weren’t super important to us. We also wanted to be in close proximity to a town with personality and charm but wanted our home to be a bit off the beat and path to give us a quiet retreat of sorts.
When this home came on the market, it checked all our boxes. It sits on a 1.25-acre lot that backs up to a forest preserve with a river running through it. It’s tucked back on the lot so wildlife is abundant which can be rare for the suburbs of Chicago. The brick driveway reminds us of an old Chicago city street, a nice nod to our home for the past 12 years. The home itself started as a small single bedroom home and had been added onto several times over its lifetime. The dormers on the second story were each separate additions as the home grew over time. The home was very well taken care of and beautiful as it sat, but we felt like we could make some changes that would bring all the additions together making it feel a bit more cohesive.
This blog journey is mostly about the exterior transformation. But, before we discuss the exterior, I think it’s important to show you the interior layouts and how that impacted the exterior structure.
Floorplans
This first floorplan above was the existing first floor. Overall, we liked the layout on this floor. The major change we wanted to make that affected the exterior configuration was to unify the windows across the front of the home. As the previous additions were made over time, the windows felt a little disjointed to us. For example, the original front door is located on the front left side of the home. You can see it in the photo above. In one of the remodels, that door was drywalled over from the inside. We lovingly named it the “door to nowhere.” The door itself is a charming Dutch-door that we are reusing in the mudroom space. More on that later.
Below was our first sketch of what we were thinking for the space. Blue boxes indicate new windows, where red markings indicate modifications to interior spaces. We really wanted to pull more light into the kitchen so we went for a "wall of windows” in that space which would also provide balance across the front of the home.
Due to the structural changes needed for the remodel, we needed architectural drawings drawn up. We provided our sketches to our architect, and he developed the buildable plans below.
Onto the second floor which is where the more major exterior modifications come into play. On the original floor plan below, you can see the space between the two dormers indicated at “unfinished attic space.” We wanted to build out this space to structurally connect the two dormers and visually create a full second story.
In our early sketch below, we immediately saw the opportunity to relocate our laundry room upstairs. This was a dream for us because we’ve always had basement laundry. Nothing against basement laundry, but for us, laundry on the same floor as our bedrooms felt like a win.
Again, the fully developed architectural drawing below.
So now that you understand the interior modifications, let move on to the exterior drawings. Below is a drawing of the home as we purchased it.
Next is the construction plan. Notice the symmetry and uniformity of the windows. Notice how the dormers become connected to create a full second story. Notice the flat porch with “X” railings becomes a slanted roof line creating better visual balance between the first and second stories. It all feels so right.
The Build
Once we had final plans and drawings in hand, we pulled permits with our village and began demo.
Because this home was added on to so many times, our contractor didn’t really know what to expect to find behind the walls. There was quite a bit of discovery and planning that happened on the fly, which is why a great contractor is a must.
To replace all the windows on the lower level, we had to remove the brick while reinforce the porch.
You know when they say it gets worse before it gets better. This could not have been truer. To connect the dormers onto, we had to blow out the roof. It looked like a tornado had hit the home.
Once framing began, we could see her starting to take shape.
Progress…
Onto the windows! The choice between black or white windows was real. I have a deep love for black and white in design, but in the end, I decided I wanted this exterior to be a balance between modern and traditional. I went modern on the siding, which you’ll see shortly, so I chose to go more traditional on the windows. I’m very happy with my choice and feel confident these windows will stand the test of time.
Finally, the siding. I have always had a thing for board and batten, so I knew from the beginning this was the direction I wanted to take. We used James Hardie Board and Batten siding which is a really nice product. I wanted a modern, streamline look for the siding, so we opted to use the same product on both the first and second story.
Before & After. Errrr…After & Before
Voilà! There are still jobs to be done. We want to beef up the columns on the porch, we need to paint the brick and add landscaping in the spring, but we are thrilled with the transformation. I should have started with a call out that these are just my crummy iPhone photos. There are currently always cars parked in front and dirt galore because we are in the midst of building the garage, but hey, this is real life.
Thank you for reading!


















