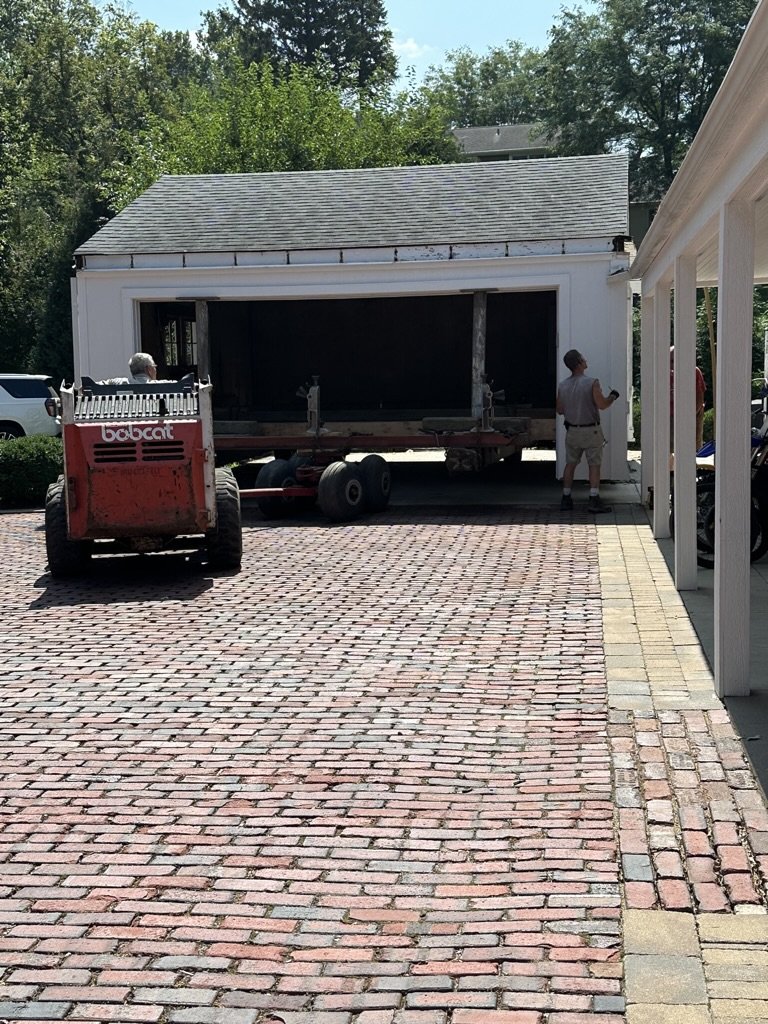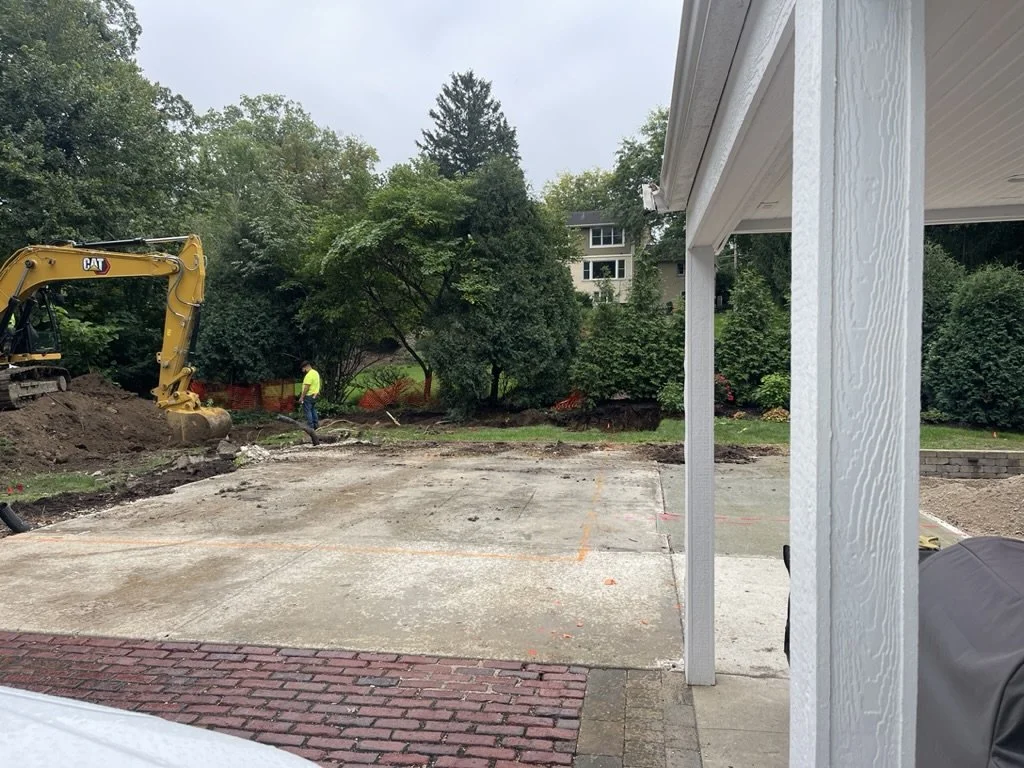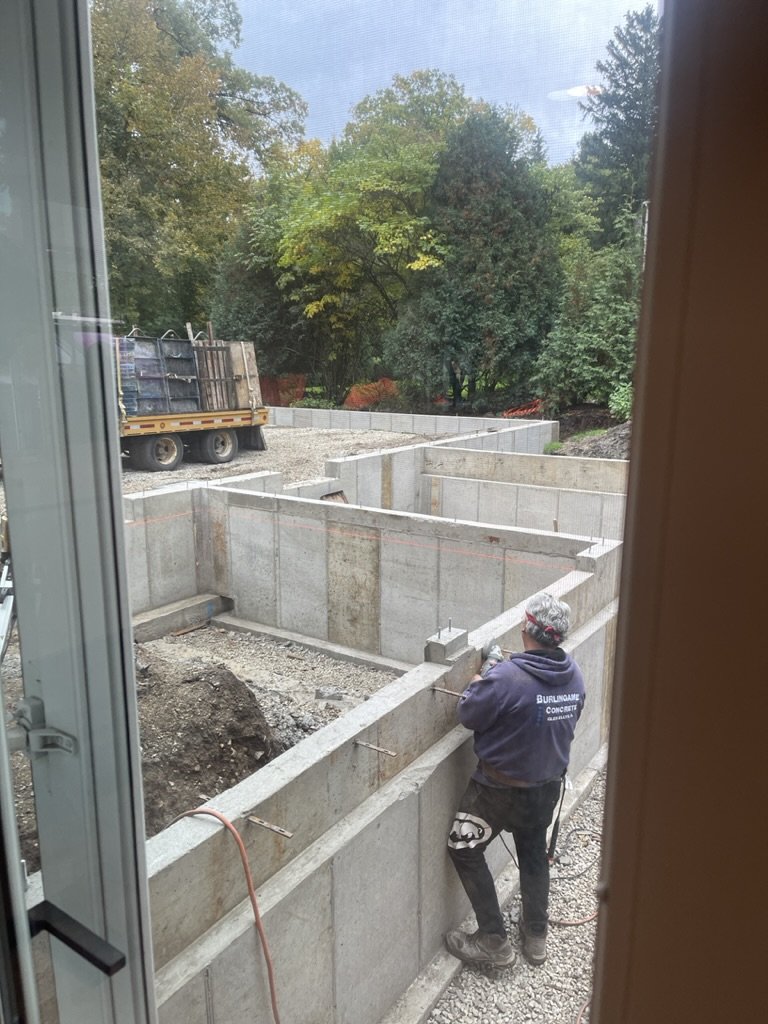Fritz’s Wonderland: Garage Addition
Hi everyone! Holly here. I hope everyone survived the Thanksgiving holiday. We had out of town family staying with us, so it made for a really fun week. The house was full of kids, lots of laughter and only a few tears. It’s our first year living in our new home in the suburbs of Chicago. We recently relocated from the city, so having a lot more room to host has been a game-changer for us.
If you’ve been following along on Instagram, you may have seen some posts on a garage addition project we’ve been working on. This project is near and dear to us, because it’s an addition to our personal home! It’s really a fun project for a couple reasons. Let me explain.
My husband, Fritz, is a huge car guy. He’s owned dozens and dozens of vehicles over his life, maybe even more. He likes to discover new cars, tinker with them to fix them up, and then sell them for a new project when he’s ready (although many of them have stuck around permanently…). Early on in our marriage, Fritz and I started an advertising agency utilizing Fritz’s car collection as promotional vehicles for big brands. We built a large warehouse in Chicago that housed all our vehicle assets and a full shop. He even once bought an airplane! This set up satisfied Fritz’s ability to work on cars, buy and sell, and do all the things that fill his cup. You can dig more into that part of our life at OutCold.com.
Well, we recently decided to sell the agency which has been a big life change for our family. It’s been really wonderful for us to move out of the city, refocus and dial in on our priorities, and slow down a little bit. I decided to transition over here to interior design, hello Heffinger Interiors! While Fritz stayed on at OutCold but works mostly from home. This has limited his storage space, access to a shop and overall ability to spend time doing what he loves to do as a hobby. So, we’ve decided to create a space at our home for him. A Fritz Wonderland of sorts.
The Grand Plan
When we kicked off this project with our architect several months ago, we put together a wish list of must haves.
Fritz’s wish list included:
A four bay garage
A vehicle lift
Oversized garage doors
A bump out for his work bench and large tools
Slop sink and washer and dryer
This is not just a tale of a large garage. With this addition of the garage space, we are required to attach the structure to our home. This creates additional square footage of usable interior living space giving me some wish list items as well.
My wish list included:
A mudroom with ample storage
A dedicated guest space
A rec room (this home does not have a basement, so an additional space for the kids, and us, to entertain will be nice)
Extra storage
The architect got to work and developed the elevation drawings seen below. We wanted the space to feel like an extension of the home while not overpowering the house.
Garage Elevation Attached to the Main Home
Garage Only Elevation Drawing
The Layout
Below are the floorplans for the space. To the left is floor one, the garage and mudroom space. On the right, you’ll see the space above the garage that will be the guest space and rec room. Both Fritz and I were able to check all our wish list boxes which we feel incredibly grateful for.
To be honest, I wasn’t the most excited to take on this addition project after just remodeling the main house, selling a business, launching another one and raising two young children. Jokes on me because now that it’s underway, I couldn’t be more excited about it. I love that Fritz is getting his dream space while we’re also building a space to more easily host guests for a long period of time. My family and many of my friends are out of state, so this is really a huge bonus for us.
Moving the Old Garage
This was one of the wildest construction procedures I’ve ever witnessed. Before we can build the new garage, we needed to take down the old, existing garage. Rather than just demolish it, I felt strongly about relocating it to another space on our property. Between Fritz’s toys, the kid’s toys and our day-to-day drivers, a new four car garage (although very large) just may not be enough space for the long term. So, we decided to pick it up and move it. Insanity! The guys strapped her up and wheeled her across the driveway like it was nothing. We still need to add gutters, a driveway, lighting, etc., but I am so happy with its new location. It looks like it was always meant to be there. See the last photo.
Progress
Now that the old garage is out of the way, the building of the new garage began. We had to tear up the original foundation, dig out a crawlspace and repour a new foundation to accommodate the weight of the new structure. The framers then got to work constructing the interior and exteriors walls and roof. Next up, windows and doors.
While they are building away, I’m working on the interior designs. We’re going for modern Americana in this space. I’ve shared a few sneak peeks on Instagram, so follow along there and stay tuned more updates here too.
Thanks for following along. Leave your comments, questions and compliments below! :)






















